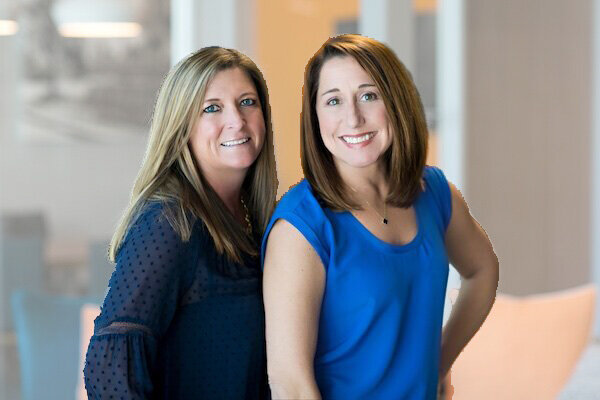1544 Edmond Dr, San Carlos

5 beds · 3 baths · ± 3866 SF Home · ± 10000 SF Lot
Situated on a sprawling lot in a wonderful community this spacious family home features 5 bedrooms, 3 full baths, a 3-car garage, and so much more! Enter through the formal living area with soaring ceilings,abundant natural light,fireplace, and adjacent to the formal dining room. The kitchen has an oversized island, equipped with appliances including double ovens, stainless steel fridge,bonus desk space, and additional dining space. The 1st floor family room has access to the backyard with a large patio, pool, and charming playhouse making it perfect for entertaining. Also on the main floor is an office/den with hardwood floors, built-in cabinets, and large storage space.Upstairs you will find the primary master suite with walk-in closet, extra sitting area, and balcony with canyon views. 3 large bedrooms,1 full bath, and the 2nd family room are also located on this floor. Extras include:Solar,2 laundry rooms (1on each floor), AC, ample storage, close to 280, walking trails, and parks.







































