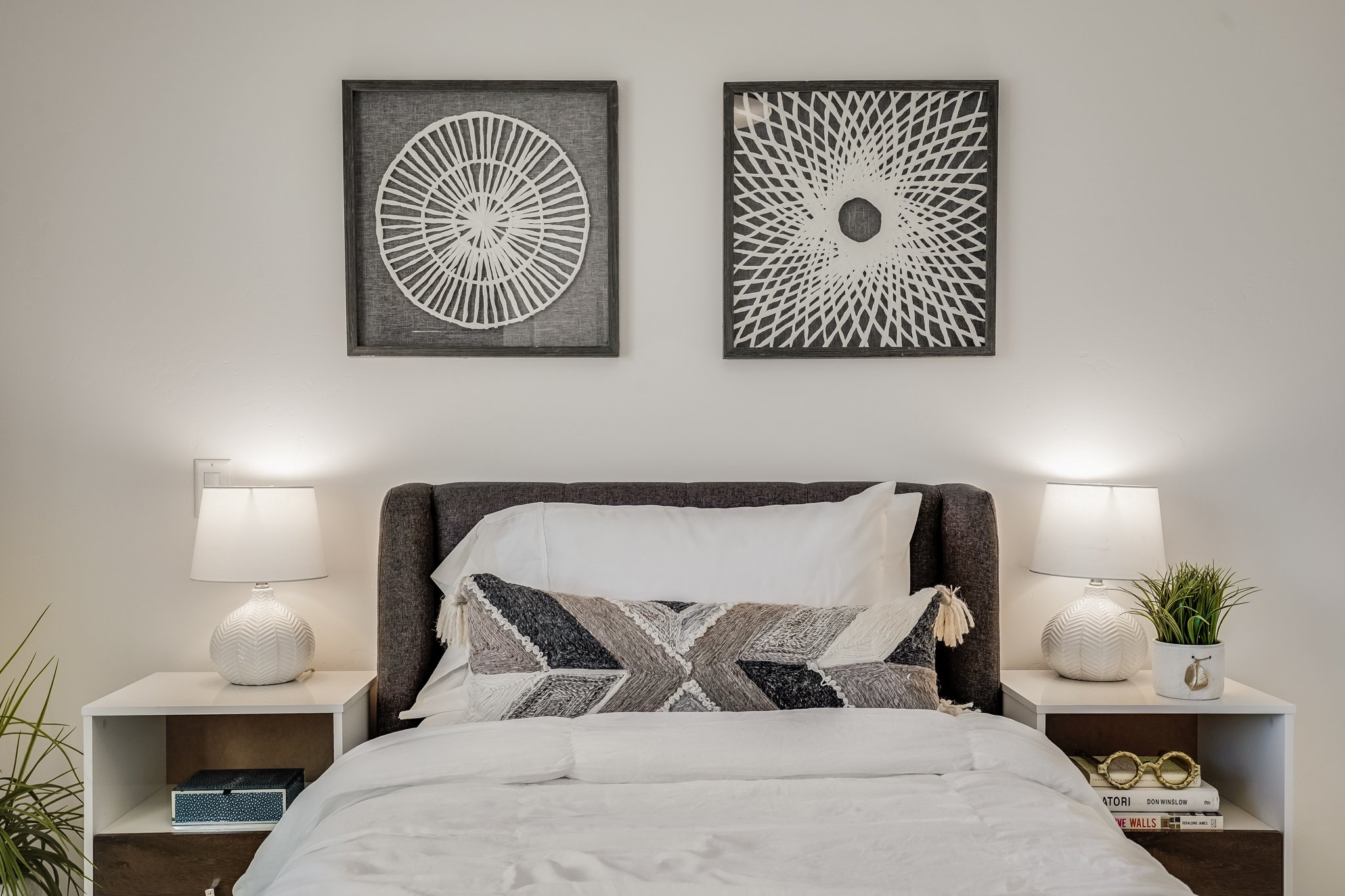290 Oakview Drive, San Carlos
4 beds · 3 baths · ± 2,590 SF Home · ± 6,950 SF Lot
Stunning 14 year old home in San Carlos with Bay Views! The A+ floorplan features 4 bedrooms and 3 full baths (one bedroom and one full bath on the main floor) and boasts approx 2,600 sq ft. The oversized kitchen/family room is the heart of the home and has Thermador appliances, a large butcher block island & pantry. Open concept living connects the kitchen to the spacious family room with fireplace leading you out to the perfectly manicured backyard. Dramatic high ceiling entry leads to the living room with a second fireplace and dining room. A well equipped laundry room is also on the main level. Upstairs are two additional spacious bedrooms, a full bath and an oversized primary suite. Stunning views are found in the luxurious primary bedroom which also has a separate office area, double sinks, soaking tub and walk in closet. The professionally landscaped front & rear yards are exquisite. Excellent schools & conveniently located near local shops & dining in the City of Good Living!





























































