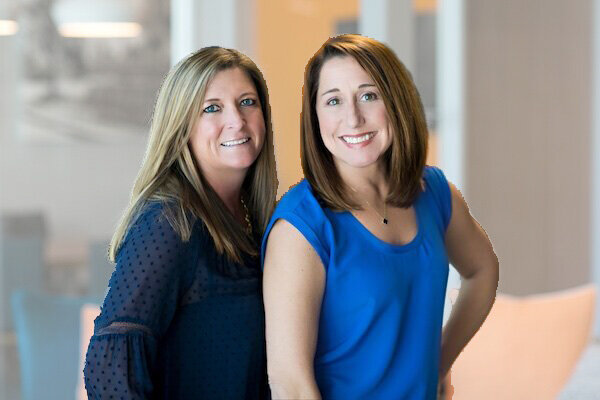House Transformations
In today's market, buyers have more choices and want a truly move-in ready property. In order to get top dollar for your home, we will put together a plan to make your home shine! When choosing which projects to tackle, we strive to get a $2 return on every $1 invested.
Let us take care of everything.
With our concierge service, we will be your hands-on project manager from start to finish.
How it works:
The Joyce & Tatum Team will work with you to decide which services can increase your home’s value the most and set an estimated budget for the work.
Our team will engage vendors for quotes and timelines to get the work done.
We will project manage the vendors and work done every step of the way.
Once the transformation is complete, your home will go on the market.
Zero upfront costs! You'll pay for the services when your home sells! At the closing of the property, we will be directly reimbursed through escrow for all associated costs.
Case Study #1
777 San Antonio #87 Road, Palo Alto
Sold Price: $960,000
As-Is Price: $850,000
Renovation Cost: $46,931.88
Profit: $63,069
Date: February 2022
After evaluating this outdated & rundown 2 bedroom 1 bathroom condo, The Joyce & Tatum Team of Christie's International Real Estate, along with the heirs of the estate, decided it was crucial to remodel this entire Palo Alto condo before listing it for sale. This condo was listed on May 12, 2022 just as a market slow down had begun due to increased interest rates & stock market uncertainty. After only twelve days on the market and multiple offers, the condo sold over asking. Without this renovation, we believe this condo would have sat on the market much longer.
Preparation for this home included:
Performing a design deep dive, including permit plans and materials selection.
Complete kitchen refresh by refacing cabinets, countertops, backsplash, and all appliances including the sink and faucet.
Remodeling the bathroom.
Replacing floors, light fixtures and doors throughout the condo.
Removal of “popcorn ceilings”
Interior paint throughout
Worked with the HOA to ensure all work done met the standards of the building and neighbors.
PROPOSED DESIGN BOARD
BEFORE & AFTER
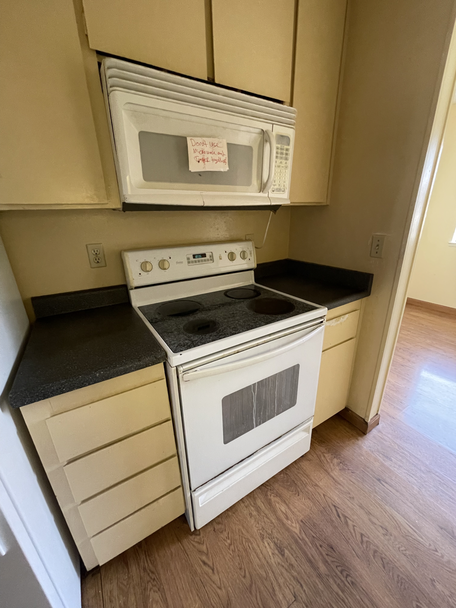
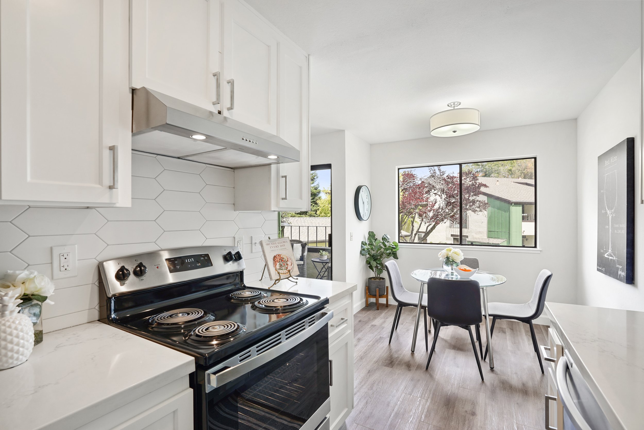
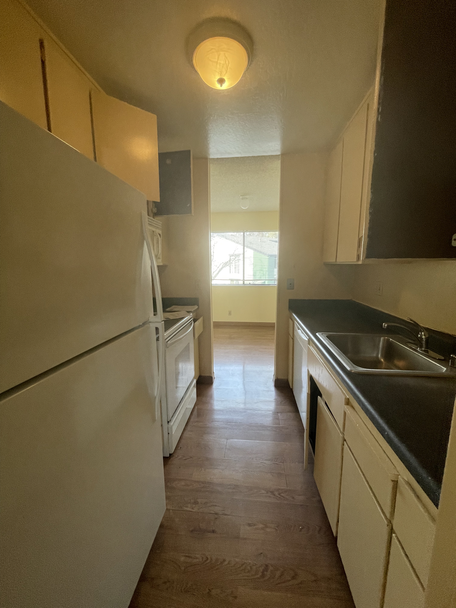
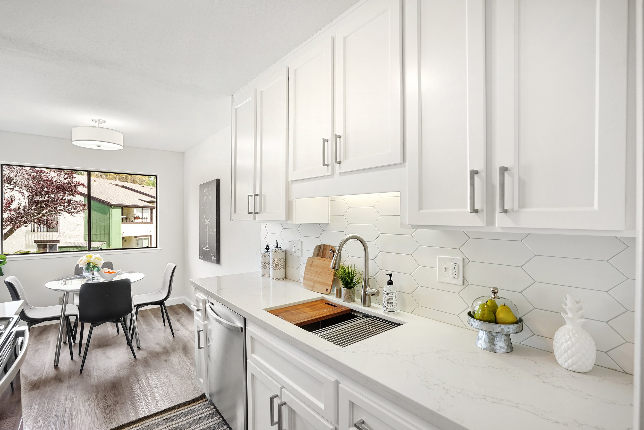
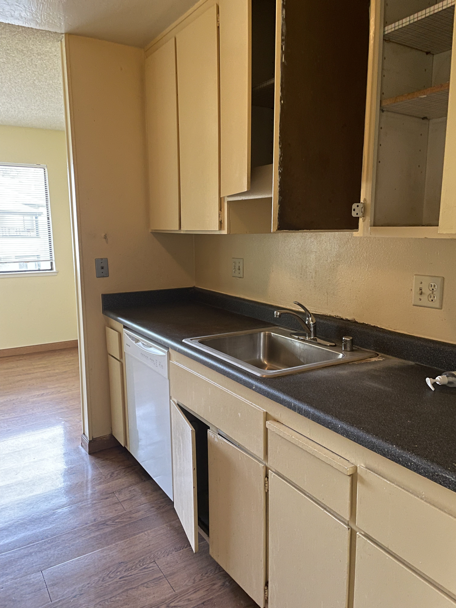
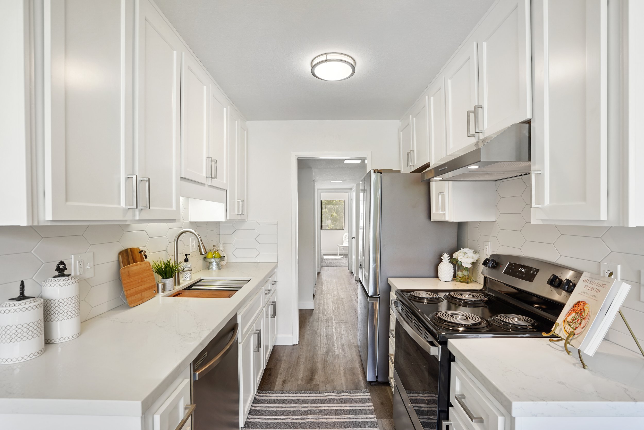
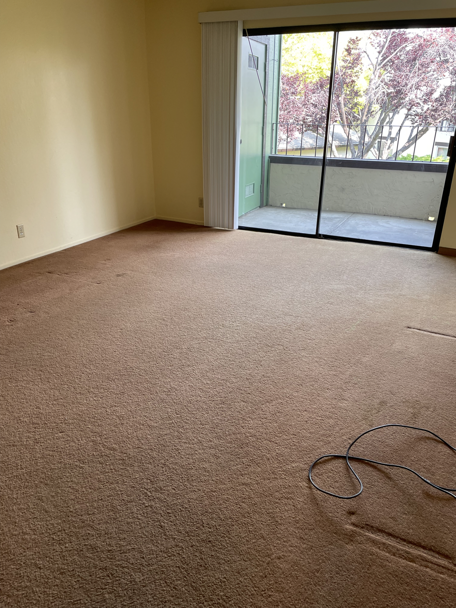
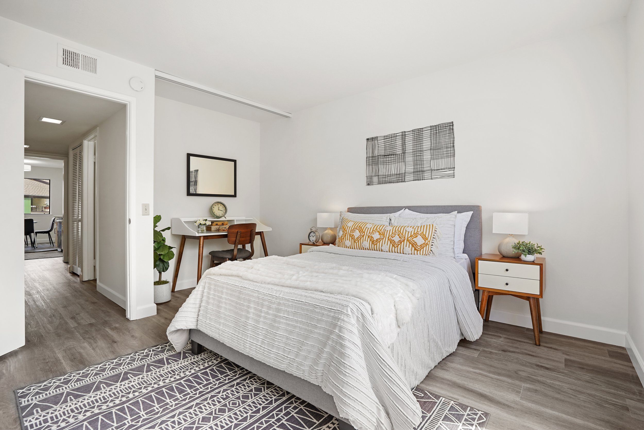
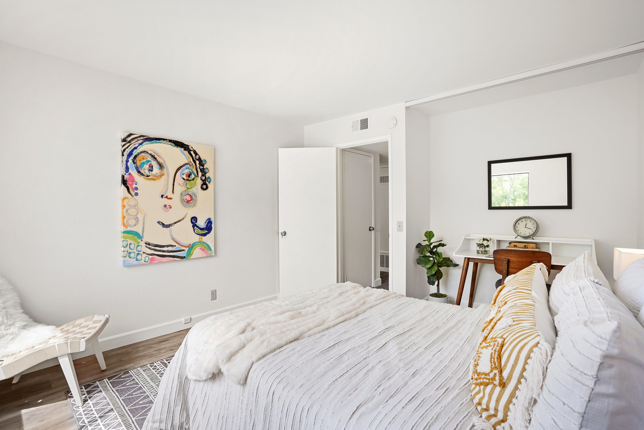
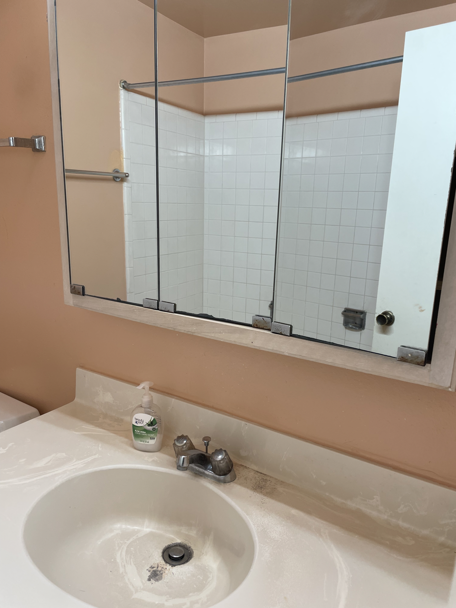
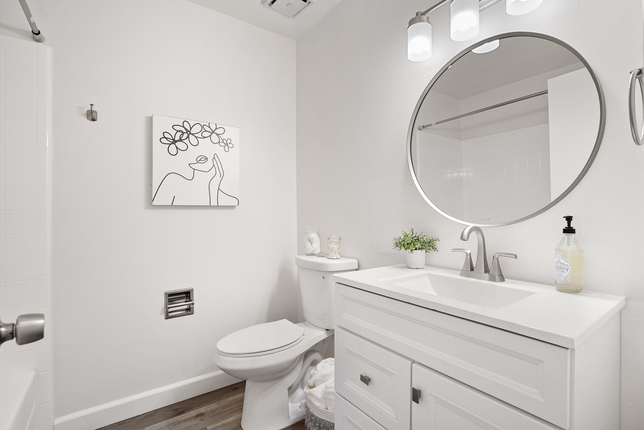
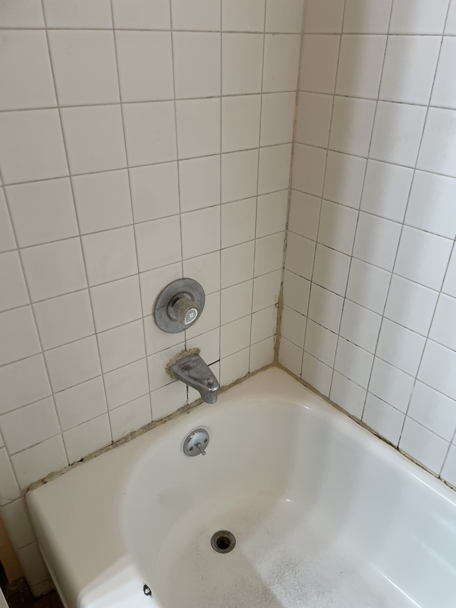
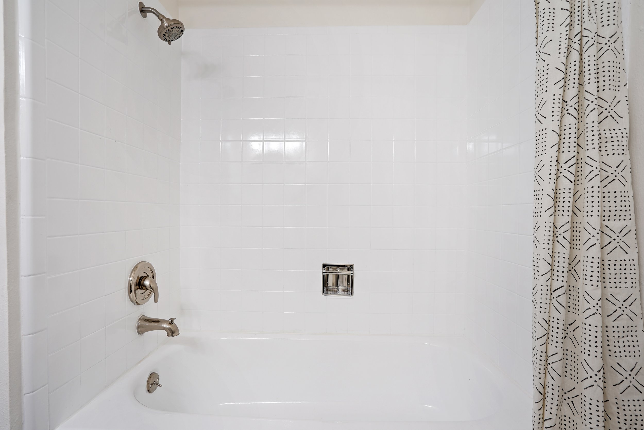
Case Study #2
124 Colton Ave, San Carlos CA
Sold Price: $3,000,000
As-Is Price: $2,800,000
Renovation Cost: $115,00
Profit: $85,000
Date: October 2022
When we received keys to this spanish style charmer, we knew we had an amazing listing on our hands. Yet, in today's market, buyers are pickier and want a truly move-in ready property. Knowing this, in order to get our sellers top dollar for their stunning home, we immediately put together a plan to truly make this home shine! Given our experience with previous home improvement projects, we knew what needed to be done in order to get this home sold.
As you can see from the photos, the transformation was a huge success! So successful that we hit the sellers target sales price just hours before the house went on the market as an off market sale.
Preparation for this home included:
Performing a design deep dive and materials selection.
Replacing kitchen countertops & backsplash
Remodeling primary bathroom
Refinishing wood floors and replacing all carpets
New light fixtures throughout the home.
Interior paint throughout
Painting the exterior with a more curb appealing color
Landscape refresh front & back yard
BEFORE & AFTER
Case Study #3
1526 Chestnut Street, San Carlos CA
Sold Price: $2,790,000
As-Is Price: $2,300,000
Renovation Cost: $83,307
Profit: $406,693
Date: September 2021
Our clients called on us to renovate key parts of this sweet 3 bedroom/2 bath home in just six weeks. We tackled the kitchen and 2 bathrooms-- designing, sourcing subcontractors and managing it all-- so that the home could be ready for market in September. After eight days on the market and multiple offers, the home sold for almost $400,000 over asking!
Preparation for this home included:
Performing a design deep dive, including permit plans, 3D renderings, and materials selection.
Refreshing the kitchen by refacing cabinets and replacing the counter, backsplash, and appliances.
Remodeling the primary bathroom.
Remodeling the second bathroom.
Upgrading electrical throughout the home.
PROPOSED DESIGN BOARD
BEFORE & AFTER






MORE PHOTOS






