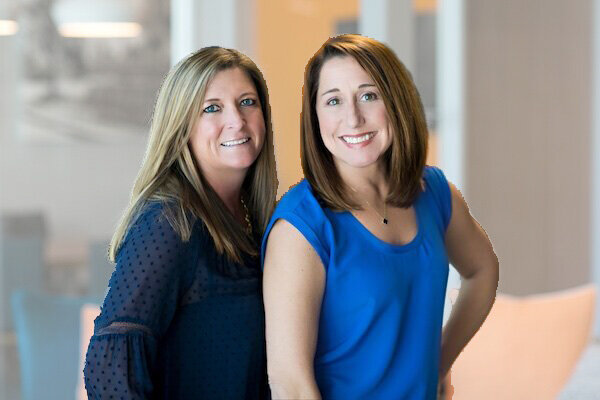1526 Chestnut Street , San Carlos
Welcome home to this stunning abode that has been recently updated throughout. Tons of natural light fill the living areas with large windows and skylights. Kitchen was fully remodeled featuring all new appliances, refaced cabinetry, quartz countertops, and picket tile back splash. The kitchen is open concept and leads you to the perfect backyard with a patio for entertaining and lush lawn for play. Separate family room with built in desk and shelving and french doors leads you outside to enjoy the mature foliage and fruit trees. Downstairs is a beautifully remodeled full bath and a spacious bedroom featuring two oversized closets. Upstairs you will find two generously sized bedrooms as well as two bonus spaces. One open space is located between the bedrooms and could be a craft room, kids space or office. The second is off the primary bedroom and could be a perfect home office or transformed into a primary bathroom in the future. Upstairs you will also find an updated bathroom as well as a private balcony that overlooks the nieghboring treetops. This home is centrally located within walking distance of all that San Carlos has to offer... schools, parks, restaurants and stores.
Offered at $2,400,000
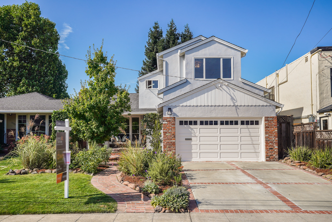
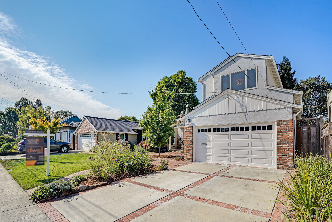
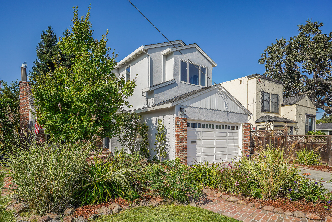

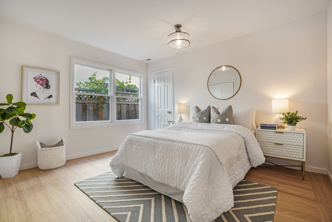

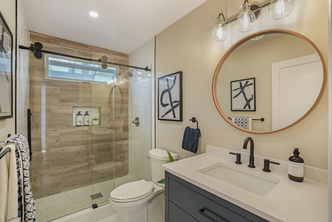
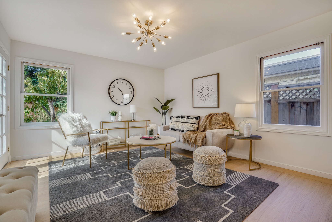
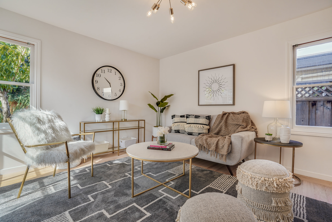
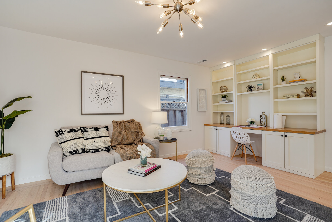
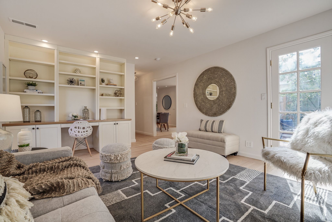
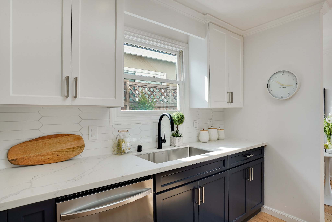
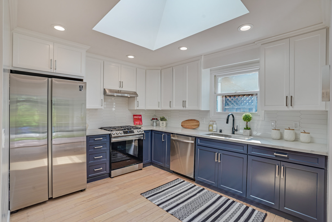
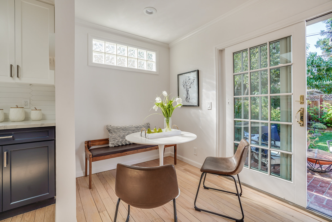
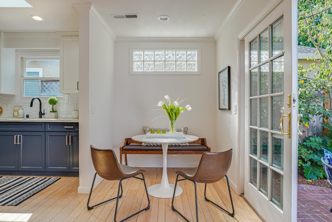
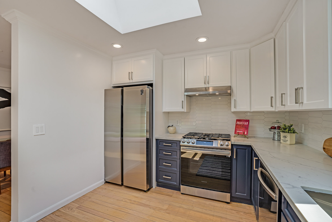
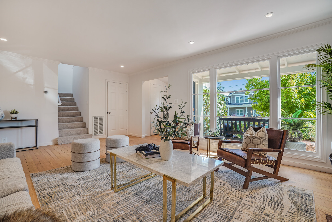
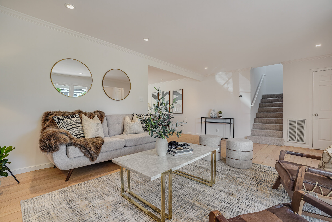
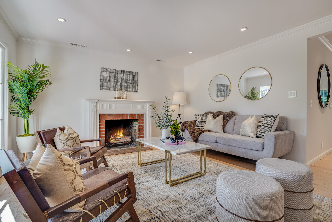
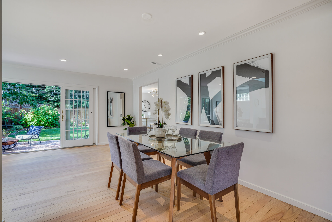
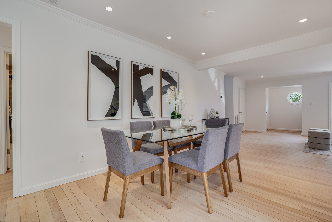
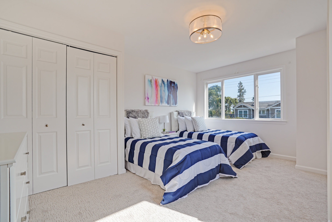
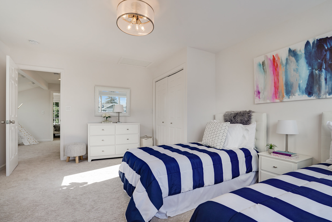
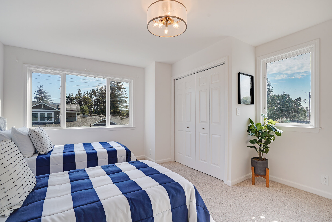
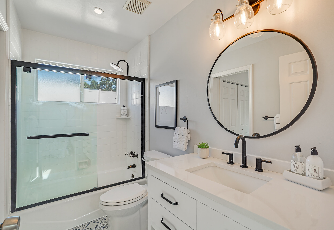
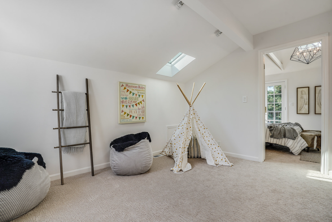
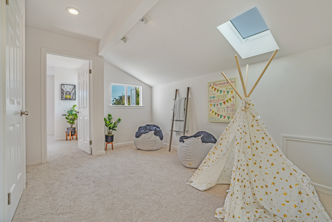
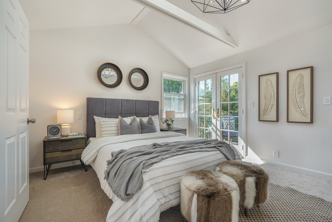
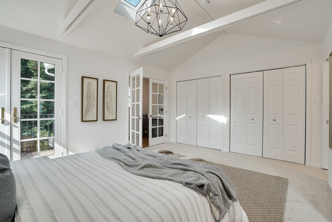
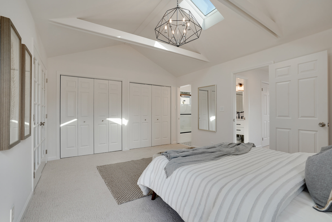
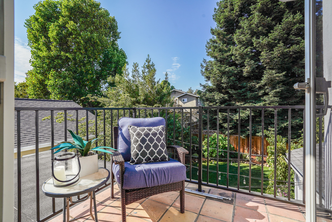
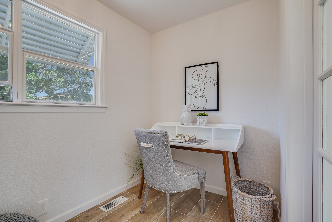
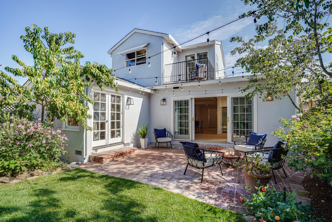
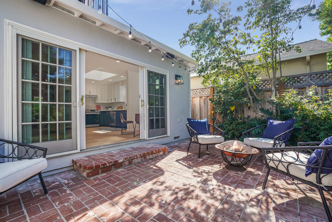
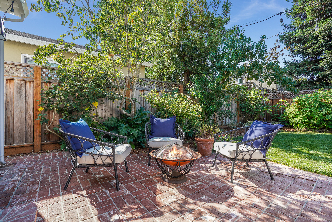
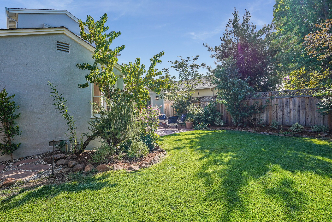
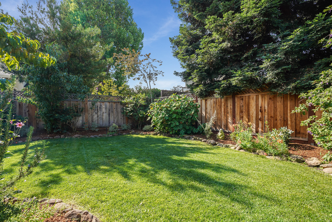
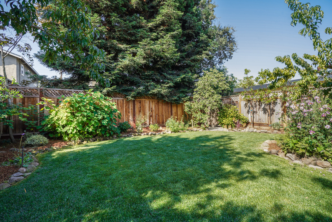
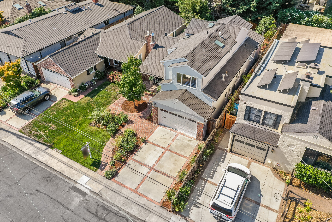
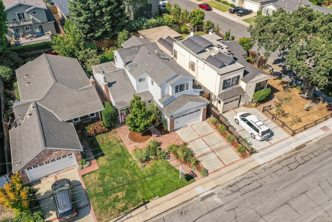
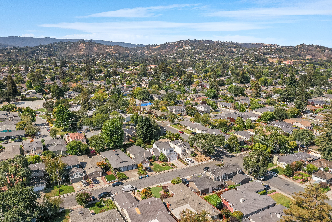
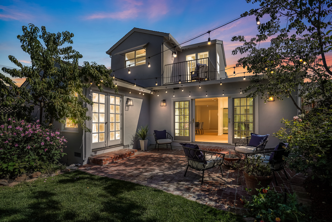
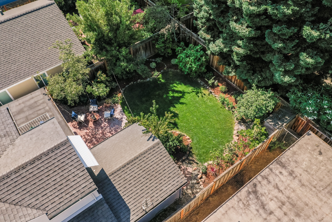
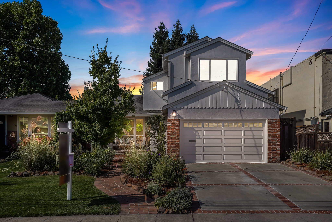
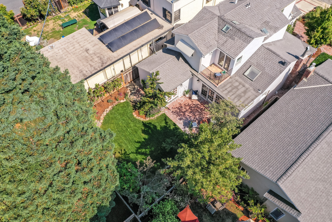
Great Schools
Hardwood Floors
Large Kitchen
Quartz Countertops
Stainless Steel Appliances
remodeled kitchen
remodeled baths
bonus office space
bonus kids space
separate family room
tons of natural light
walking distance to White Oaks Elementary School
skylights
patio
lawn
fruit trees
Open Floor Plan
Exclusively Listed by Joyce and Tatum
Facts + Figures
3 beds
2 baths
+/- 2140 sf home
+/- 4400 sf lot
