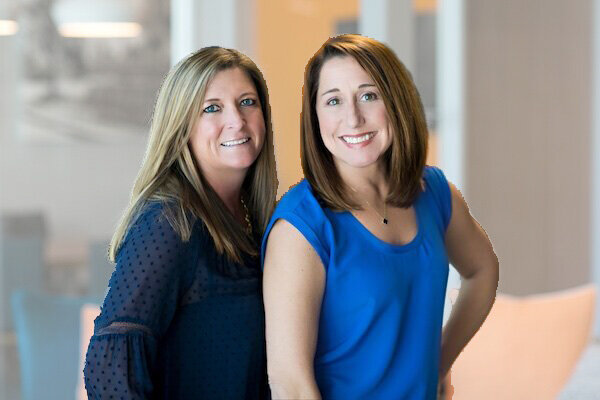2024 Eucalyptus Avenue, San Carlos
This distinctively designed home exudes the WOW factor you have been looking for. Proudly showcasing beautiful curb appeal, this impeccably maintained home has been thoroughly remodeled and added onto with high-end finishes, top of the line appliances and designer touches throughout.
From the moment you walk into the formal living room with hardwood floors, coffered ceilings, fireplace and moldings, you know you have found a truly special, high-end home. The open concept kitchen/family room is an entertainer's dream with top of the line new appliances, custom cabinetry, separate sub zero wine fridge and bar area. Off the kitchen you will also find a newly built 2 person office perfect for working from home and staying organized.
The stunning family room and separate/formal living room all provide access to the park-like, meticulously landscaped backyard designed to provide year round enjoyment for groups of any size. Custom cedar wood pergola with remote controlled roller shades, outdoor gas fire pit, sun-pak heater, outdoor kitchen with bar seating featuring u-line beverage fridge, built in DCS gas BBQ (BBQ features a smoker, charcoal and rotisserie) and side burner. All this under a setting of mature landscaping and a stunning koi pond with waterfall and landscape lighting.
The home itself features 3 bedrooms and 3 full baths. Primary suite is expansive and has its own fireplace, skylight, walk-in closet and bonus area that could be used as a nursery, home gym or whatever you desire. A jr. primary suite is located next to the primary bedroom and is oversized, features a queen-sized murphy bed, custom shelving and desk area as well as its own full bathroom.
Additional features include roof mounted solar panels (Sun Power), nearly 500 sq ft of usable attic space and temperature sensing controlled fans, multi-zoned heating and A/C, paved driveway, built-in speakers throughout the house and so much more! The attention to detail is astounding. This home really is a must see!
Offered at $2,849,000
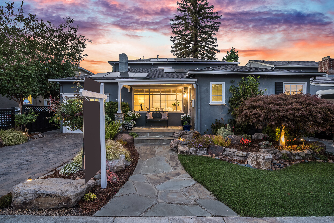
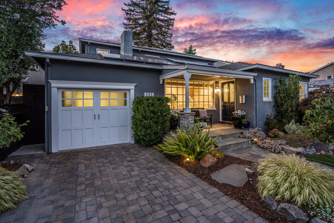

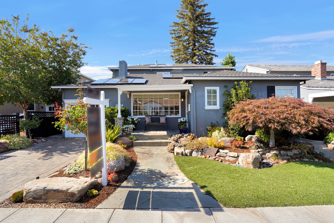
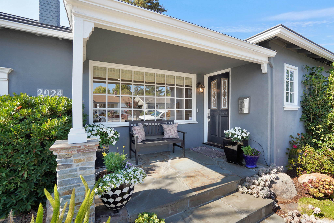
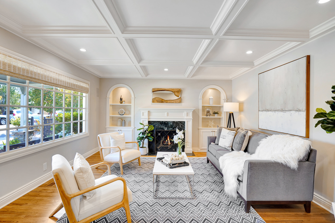
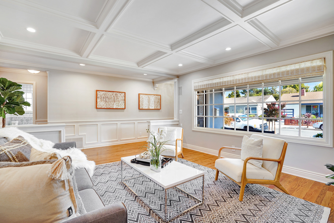
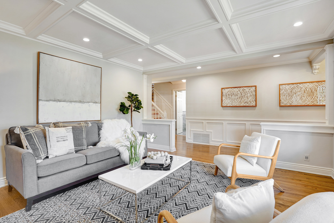
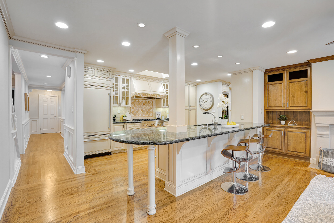
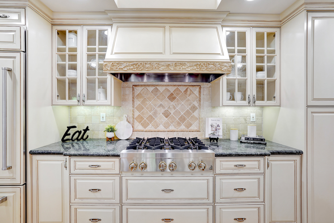
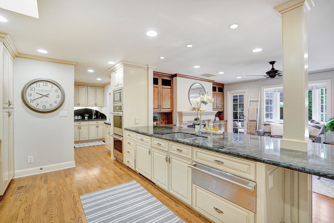
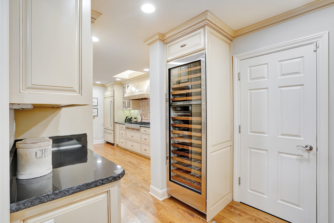
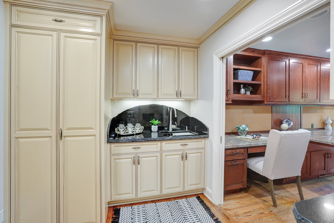
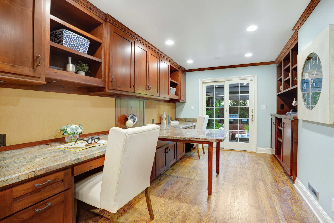
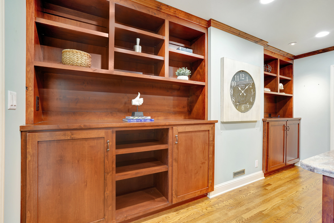
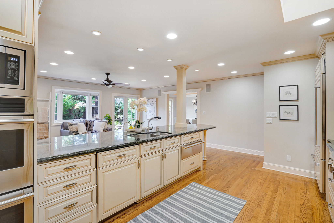
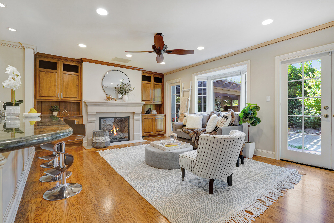
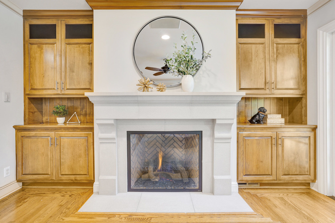
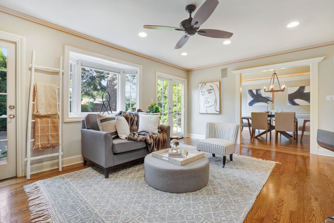
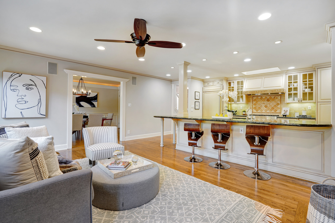

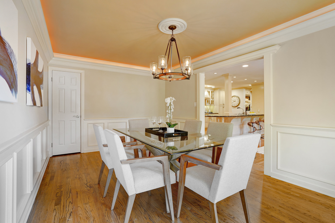
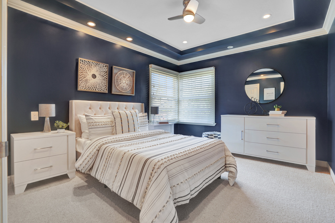
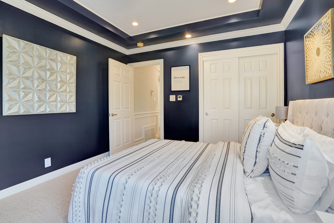
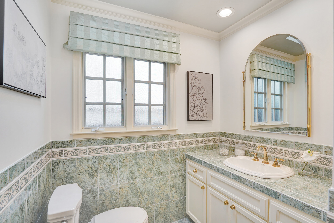
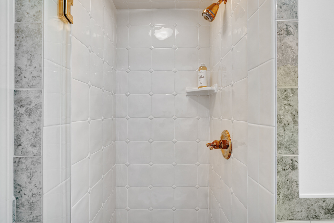
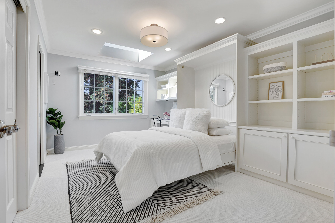

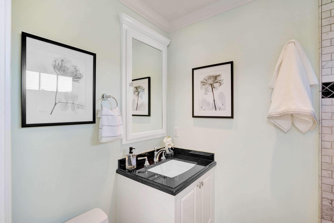
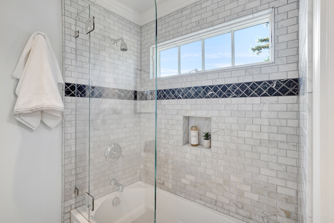
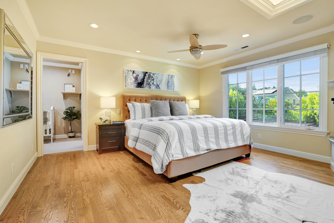
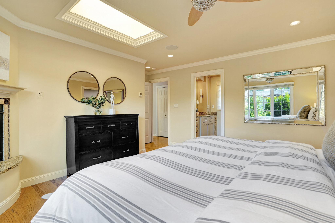
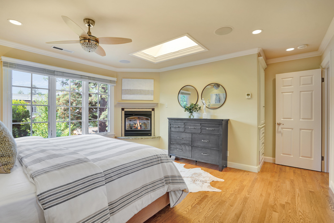
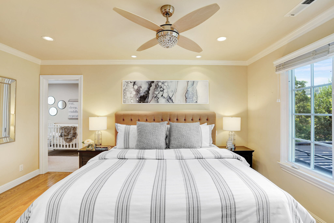
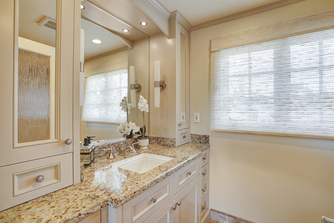
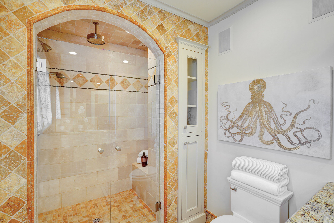
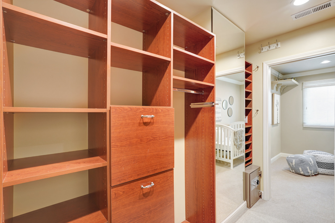
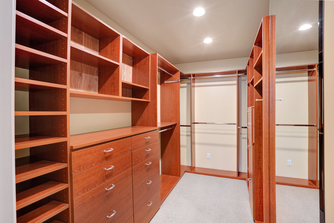
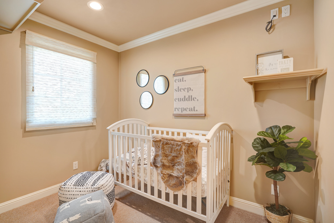
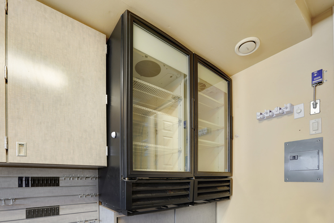
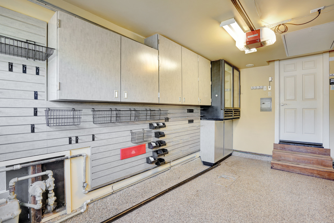
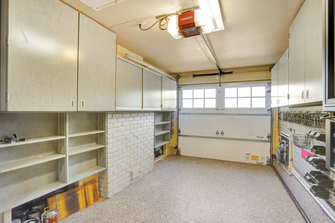
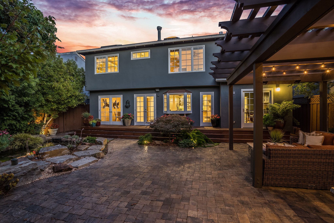
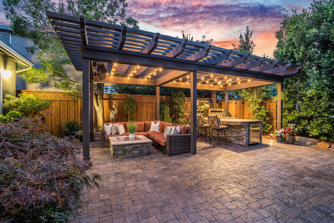
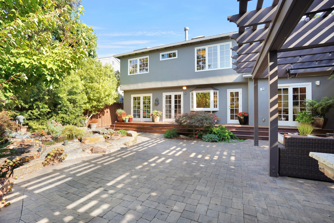
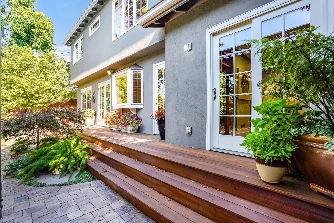
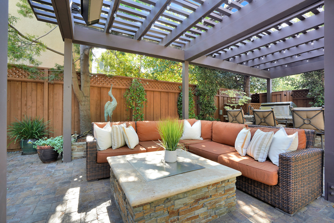
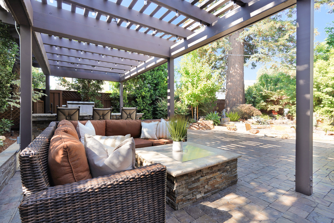
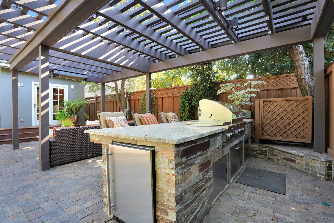
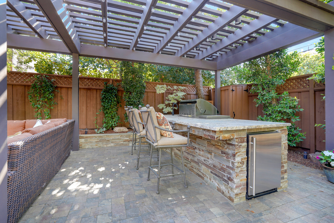
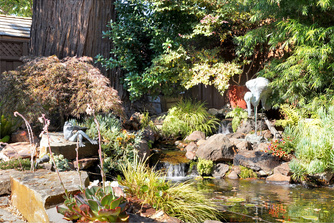
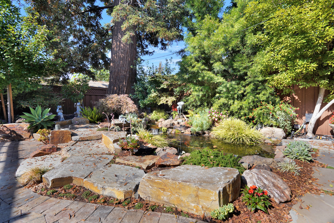
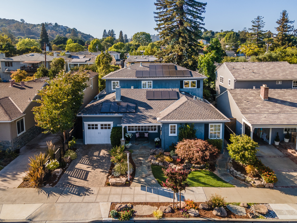
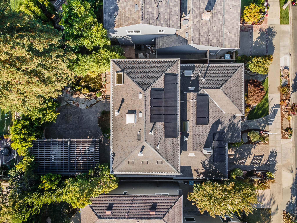
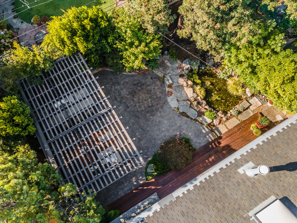
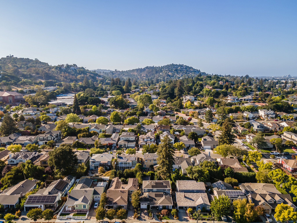
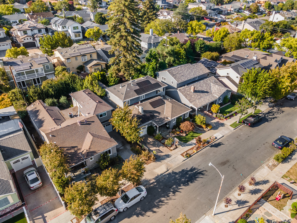
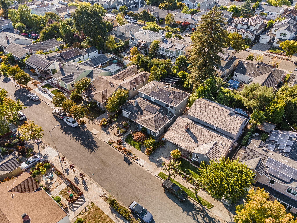
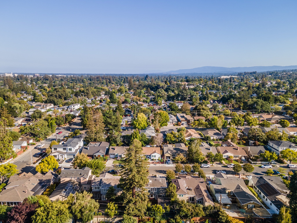
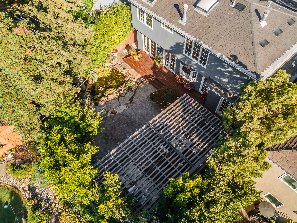
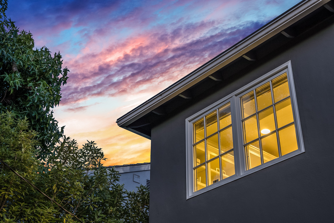
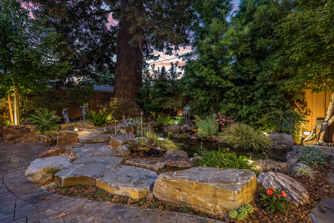
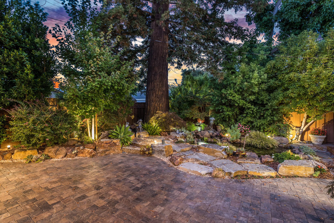
Great Schools
Hardwood Floors
Large Kitchen
Open Floor Plan
Walk-In Closets
Stainless Steel Appliances
koi pond
subzero wine fridge
subzero frigerator
primary bedroom with fireplace
pergola with automatic remote controlled rolling shade
built-in bbq
outdoor kitchen
solar
custom moldings throughout
air conditioning
multi-zoned heat and air
pergola heater
secondary fridge and freezer built in garage
pull down attic storage
custom built two person office off kitchen
built-in speakers
Exclusively Listed by Joyce and Tatum
Facts + Figures
3 beds + office
3 baths
+/- 2390 sf home
+/- 5000 sf lot
